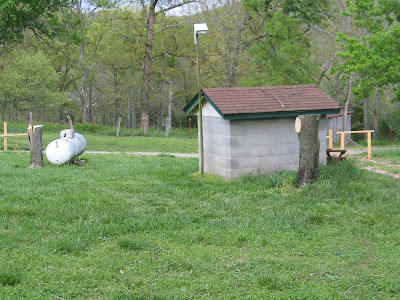
This is the concrete wall that will be the base of the garage on the north side. Nigel (our bear look alike) sneaked into the picture.



 Notice how close the well house is to the rest of the structure. The new garage backs up to it. We thought sure it would get knocked over by some of the heavy equipment, but it came through ok so far.
Notice how close the well house is to the rest of the structure. The new garage backs up to it. We thought sure it would get knocked over by some of the heavy equipment, but it came through ok so far.

 Here is a view of part of the footings with concrete, showing part of the back steps and the board for a bridge.
Here is a view of part of the footings with concrete, showing part of the back steps and the board for a bridge.






On May 13th, the plumber arrived with this cute little baby backhoe and a crew to dig the trench for the gas line so we can have the propane tank moved. The older man in the light blue shirt is the dad. You can see him giving instructions to his son who is driving the backhoe. The younger man working in the ditch doing the manual labor is a nephew.
As Denis said, "they are getting a little bit of dirt out of the trench." Mostly it was rock, and some mighty big ones too. Notice the rock in the bucket of the backhoe in this shot. It's a wonder the backhoe stays on the ground.

 Today Denis wasn't the ditch digger, but the supervisor. That's a tiring job too, just watching and worrying.
Today Denis wasn't the ditch digger, but the supervisor. That's a tiring job too, just watching and worrying.









