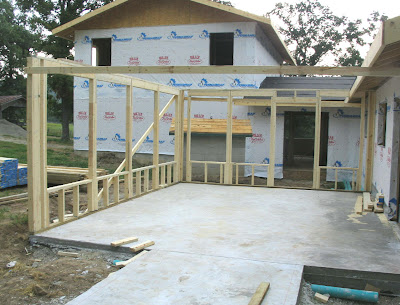Here is roof of the back porch all decked and tar papered, ready for shingles. Denis took this picture from a window in the room above the garage.
 This is a picture of the back porch, taken from what will be the doorway into the mud room. There will be a walkway from the mud room to the back porch. It will not be covered.
This is a picture of the back porch, taken from what will be the doorway into the mud room. There will be a walkway from the mud room to the back porch. It will not be covered. Here's a view of the porch from the north, to show how it fits to the house and in reference to the garage and well house.
Here's a view of the porch from the north, to show how it fits to the house and in reference to the garage and well house.
 Denis told me he had a surprise for me, regarding the house and wanted me to guess. I couldn't do it until I looked at the pictures he had taken and he gave me a hint. The suprise is that we are going to tear down the old well house, move the pressure tank to the utility room and just have a manhole cover over the well itself. That will be a big improvement, to have that little house out of the way. It was put in crooked anyway and that has always bugged us. This may be the last picture you see of it.
Denis told me he had a surprise for me, regarding the house and wanted me to guess. I couldn't do it until I looked at the pictures he had taken and he gave me a hint. The suprise is that we are going to tear down the old well house, move the pressure tank to the utility room and just have a manhole cover over the well itself. That will be a big improvement, to have that little house out of the way. It was put in crooked anyway and that has always bugged us. This may be the last picture you see of it.


 Randy and Tim are securing the roof trusses to the existing structure. Note that Denis (not me) had to be on the roof to take this picture. I know there are some other people looking at this that would not have been able to do that.
Randy and Tim are securing the roof trusses to the existing structure. Note that Denis (not me) had to be on the roof to take this picture. I know there are some other people looking at this that would not have been able to do that.
 Decking has been placed over the roof trusses on the back porch.
Decking has been placed over the roof trusses on the back porch.



































 The crane is doing its job, lifting the first truss into place on the garage roof.
The crane is doing its job, lifting the first truss into place on the garage roof.







